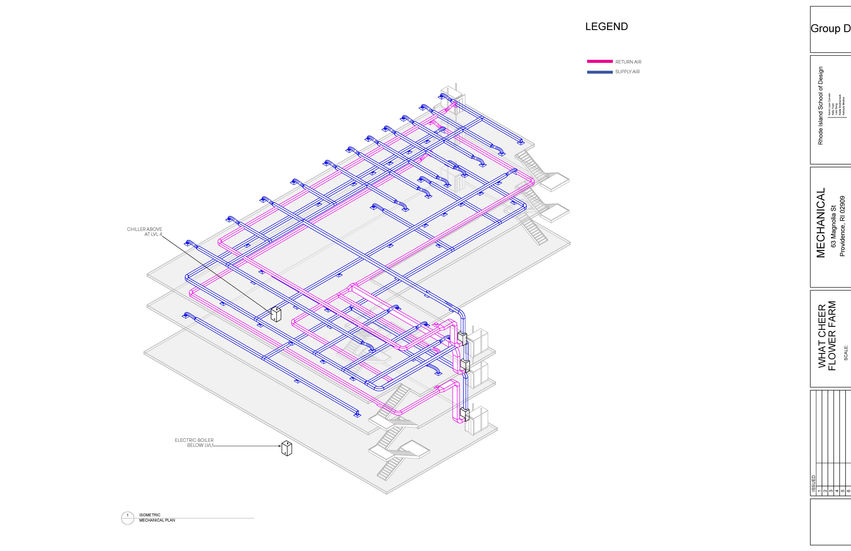Create Your First Project
Start adding your projects to your portfolio. Click on "Manage Projects" to get started
Watcheer Flower Farm
Project type
Architecture
Date
Dec 2023
Location
North Providence, Rhode Island
Software
Revit, Rhino, Climate Studio, Sketchup, Indesign, GIS
Watcheer Flower Farm is located at 63 Magnolia Street, Providence, Rhode Island. This project was undertaken in the fall of 2023 as part of the Integrated Building Systems class (ARCH-2178). The client aims to transform their current structure into a three-story building, repurposing it as an agricultural farm for academic use. The building's layout is designed to include a loading dock adjacent to the side street, classrooms, STEM processing studios, conference rooms, a lecture hall, faculty offices, as well as a café, patio, and staff room for the board.
We have planned the entire structure with a Cross-Laminated Timber (CLT) system, complemented by wood veneer and shingle facade. The building incorporates solar panels on the roof and the south glass facade to enhance energy efficiency.













































